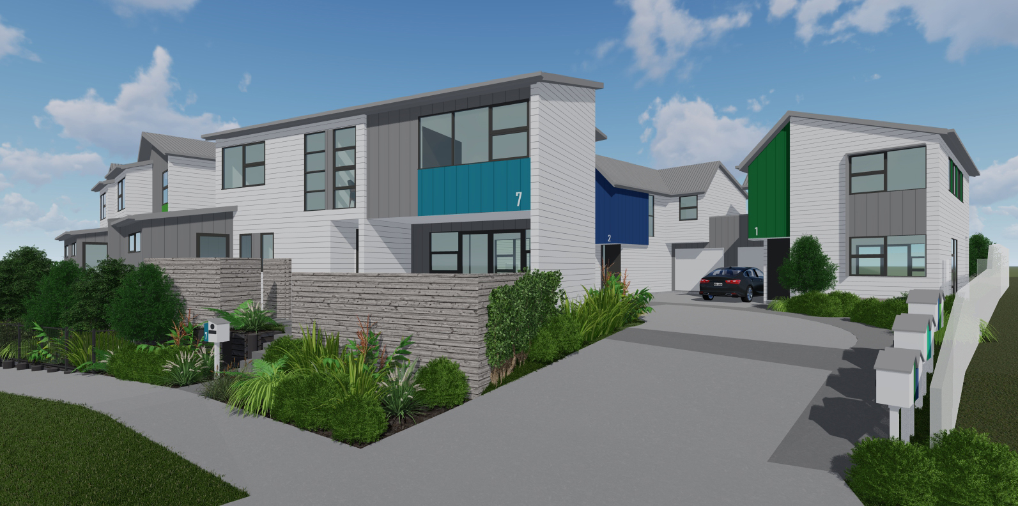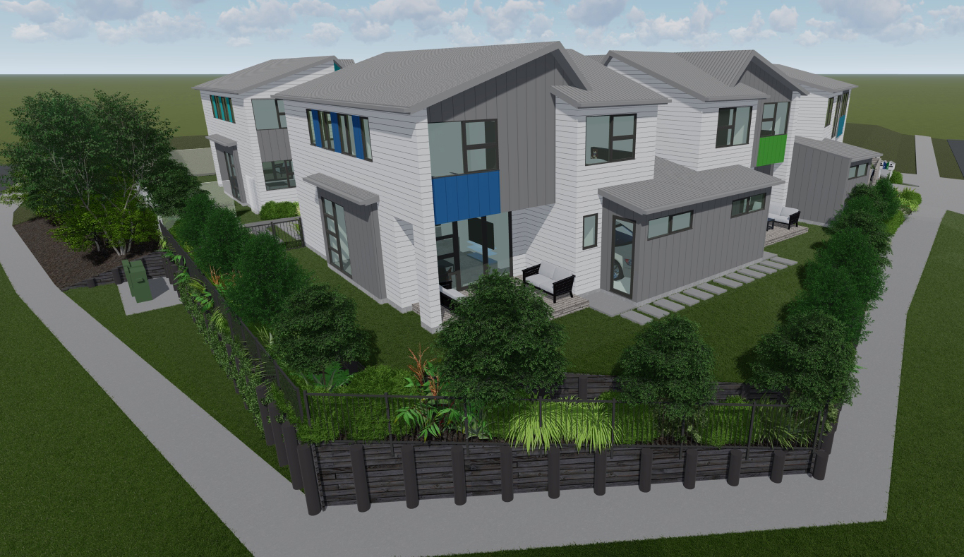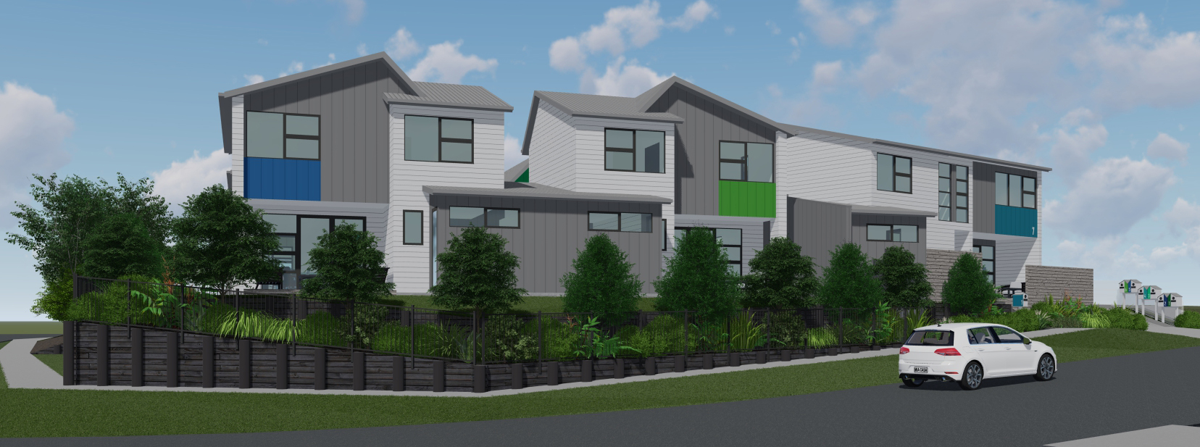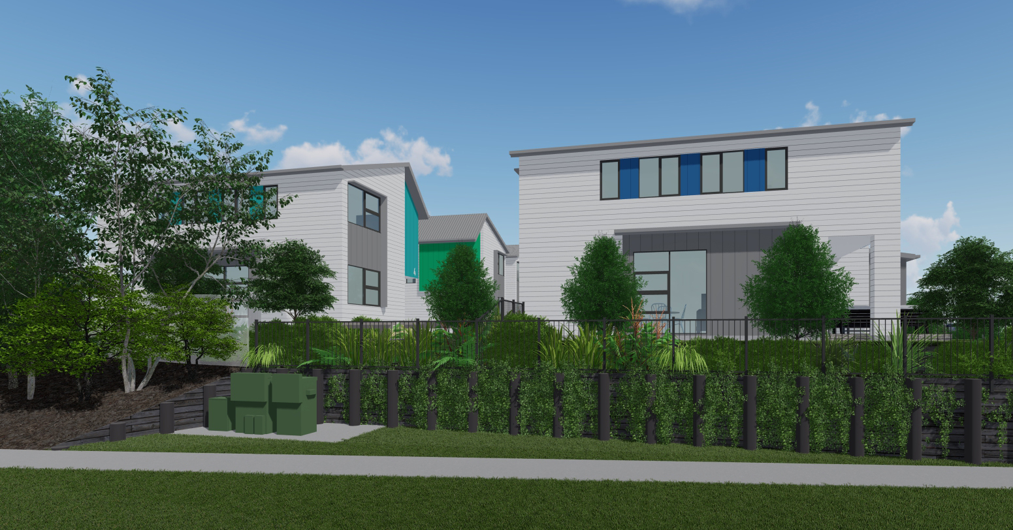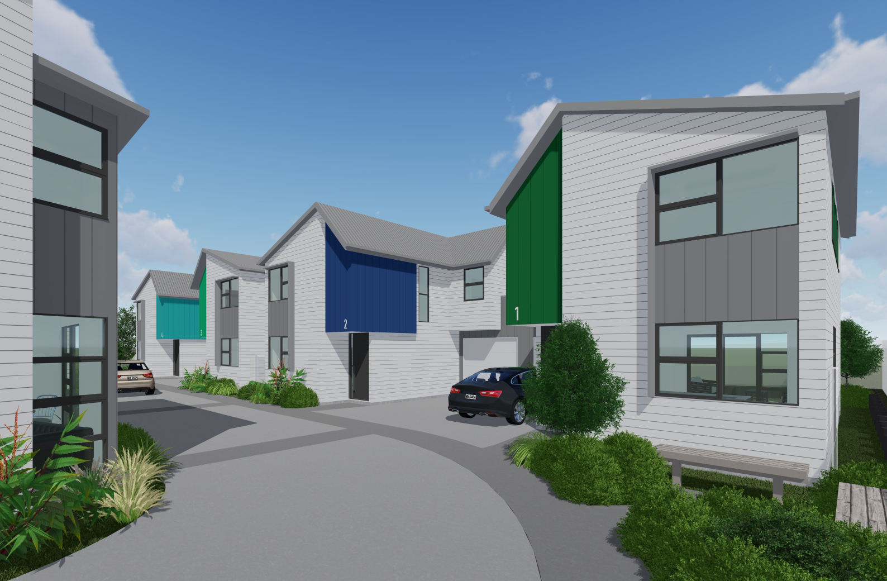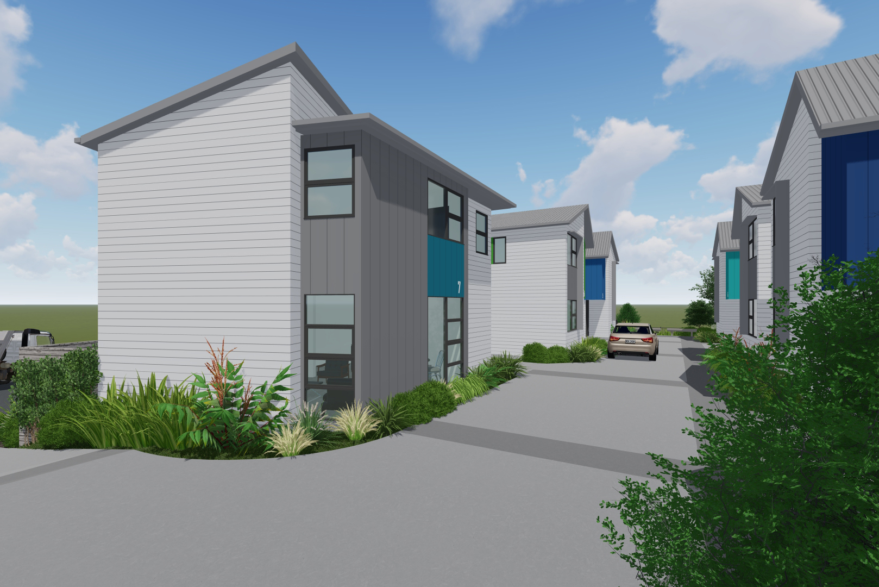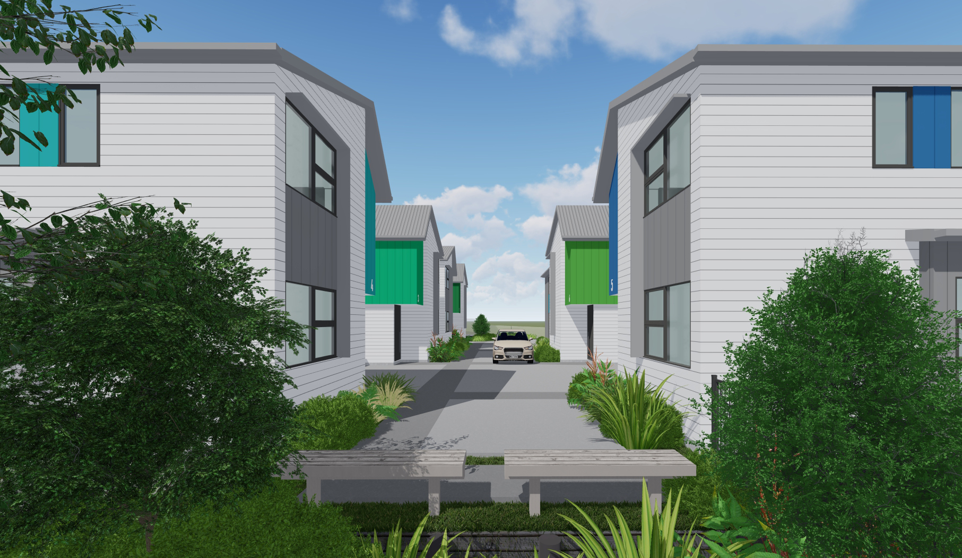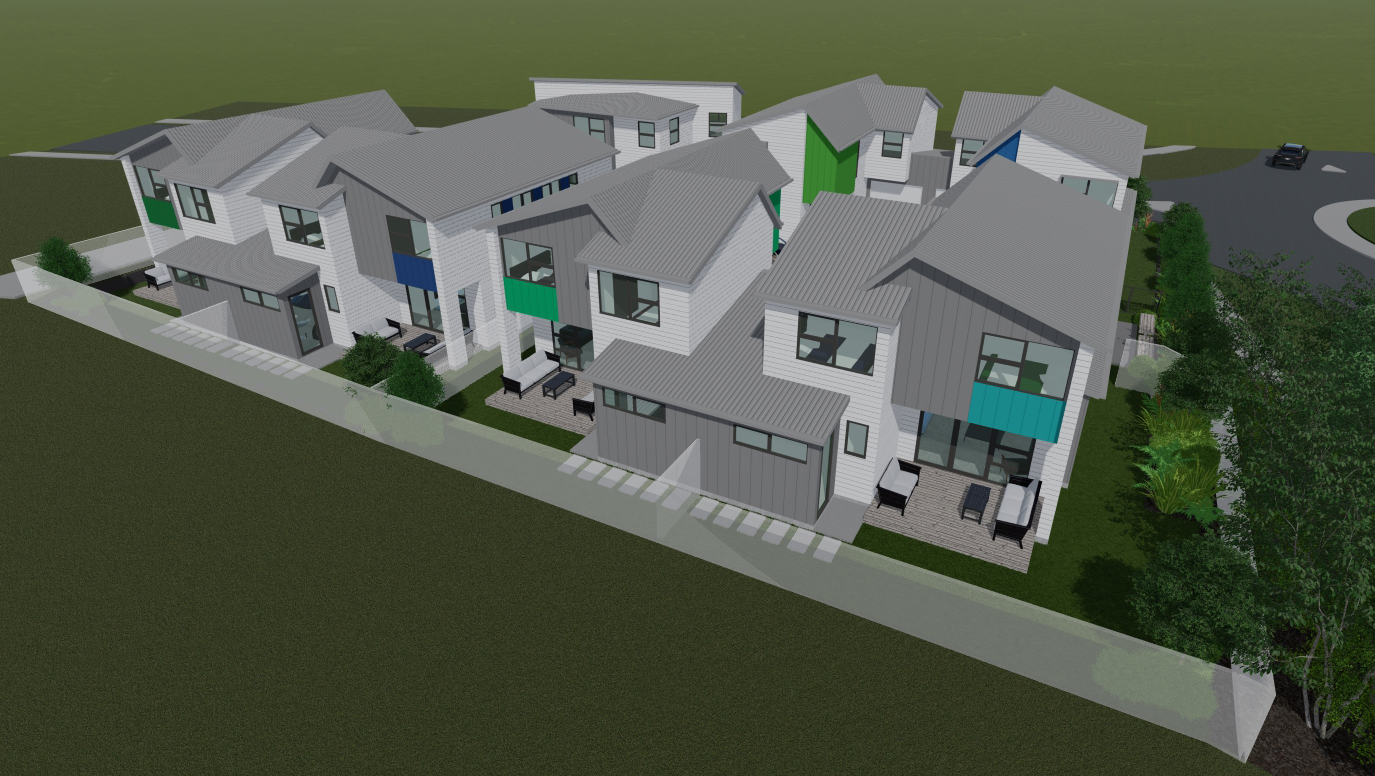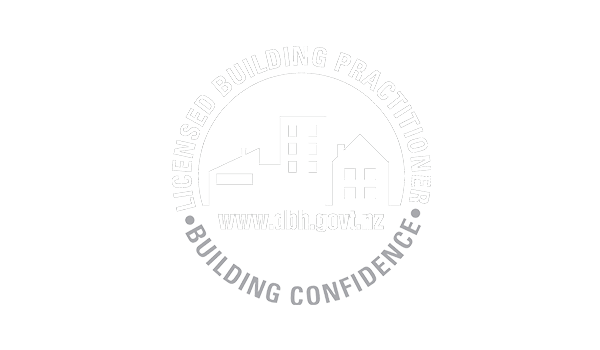Project Description
Multi-unit on the corner
Prime location on a busy roundabout is the setting for this collection of new homes. Orientated around a communal driveway, the masterplan sets out three duplexes and a standalone home to provide a total of seven new homes.
Characterised by the asymmetrical roof, the intriguing form establishes a common design motif throughout the development. This element is further utilised to help provide some individualism to each unit – allowing for different colours to be applied to the corner of cladding.
All units follow a similar layout with the bedrooms (private spaces) situated on the upper level, allowing for open plan living (public spaces) to fill the lower level and connect out to the outdoor living space. A single garage is also on the lower level, along with an additional parking space in front of each garage; this is beneficial due to a lack of on street parking.

