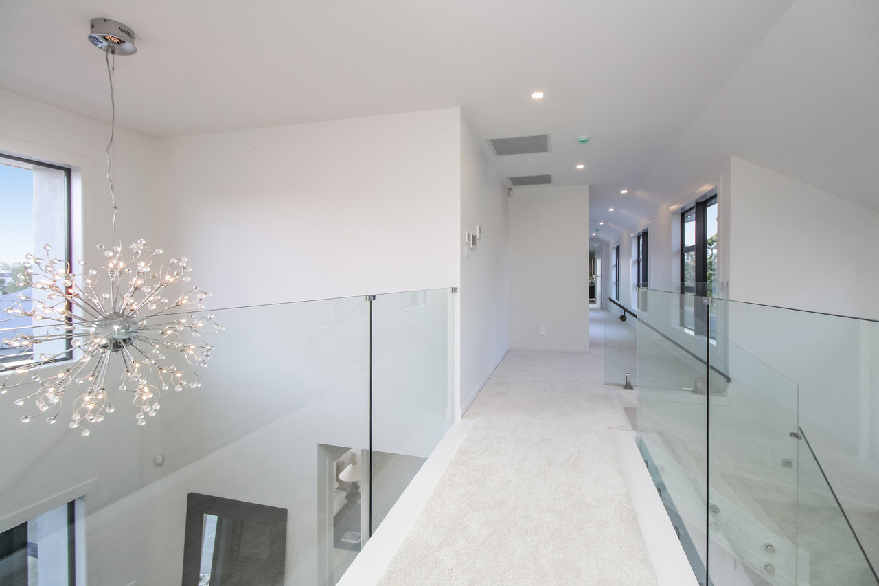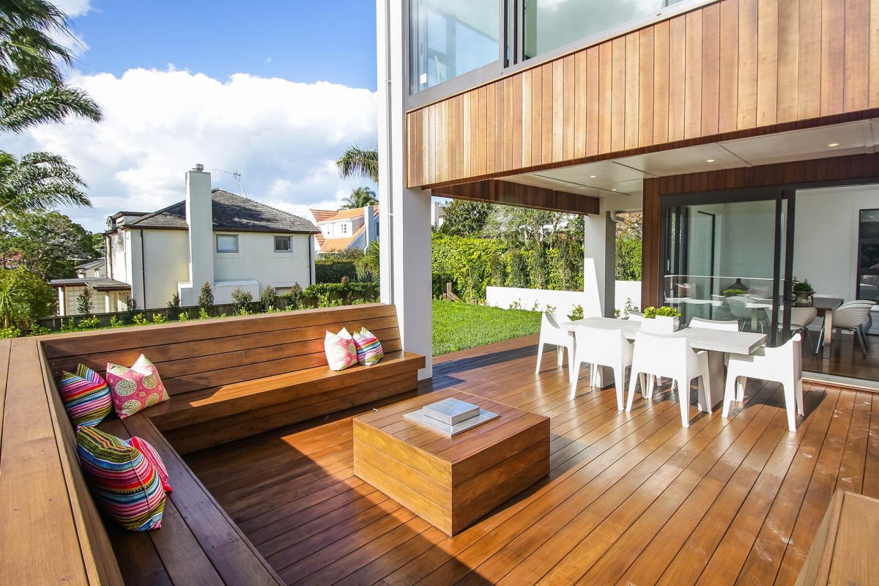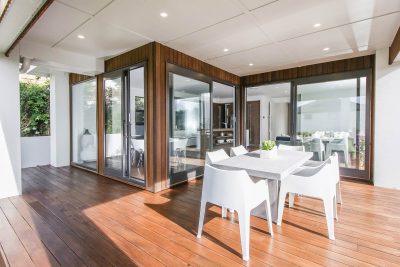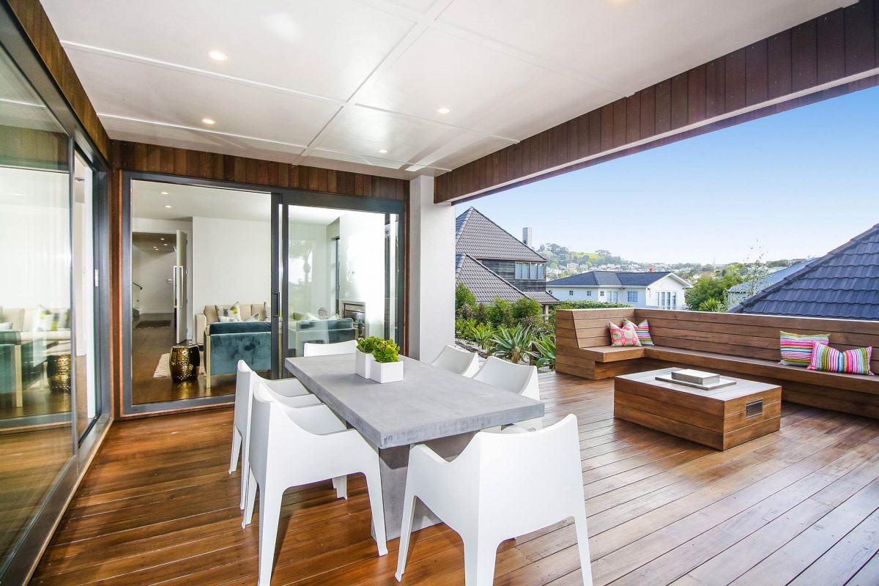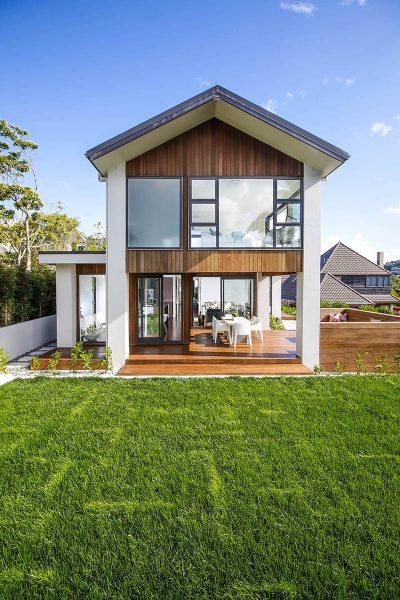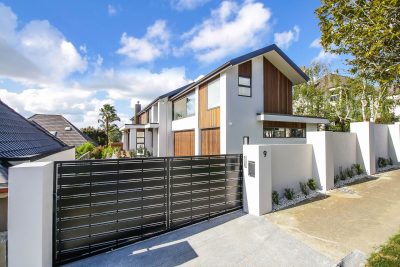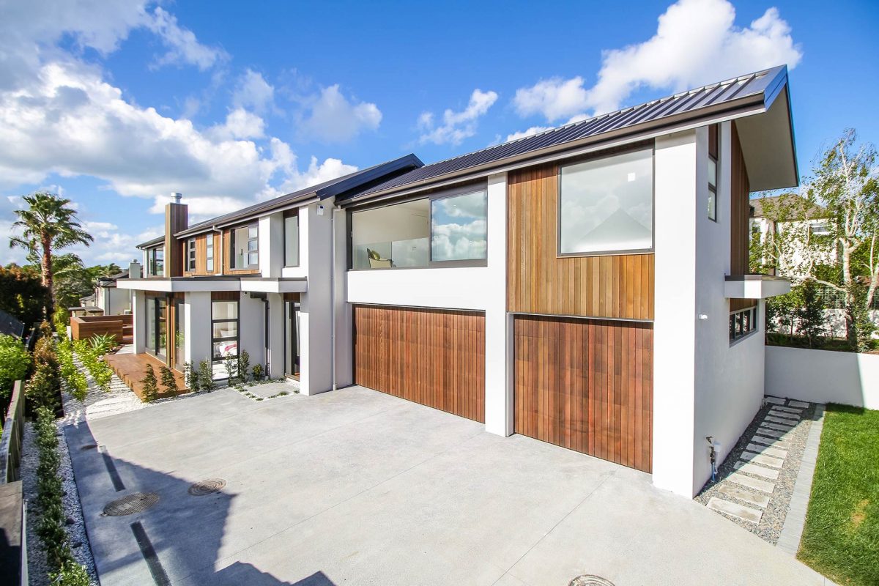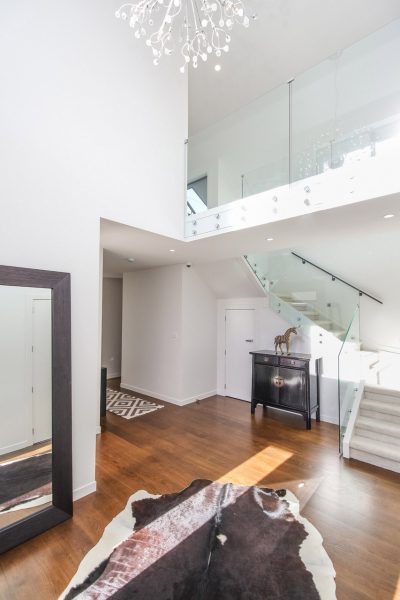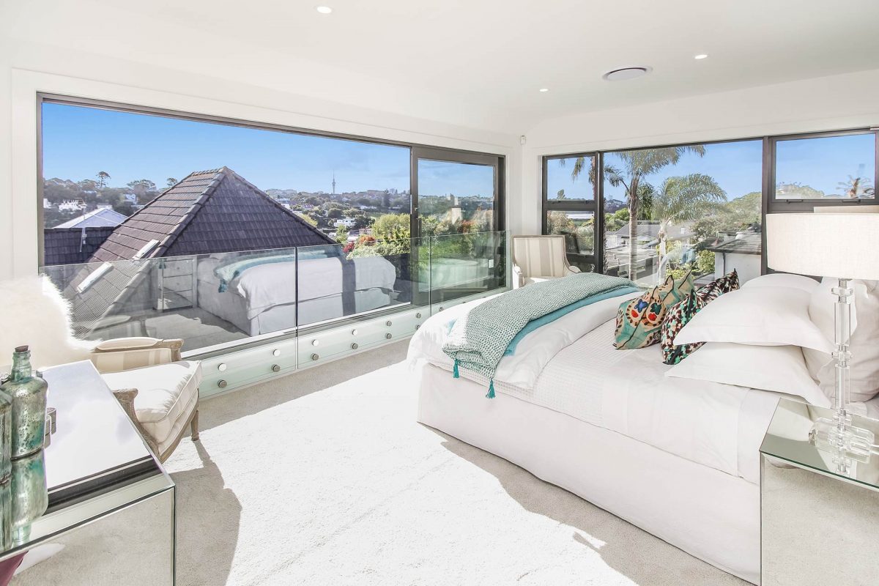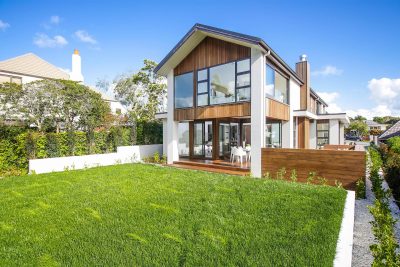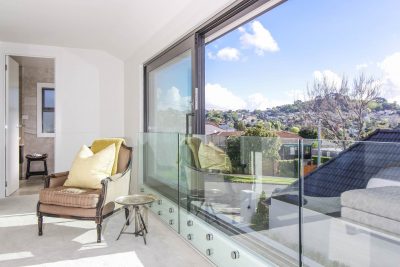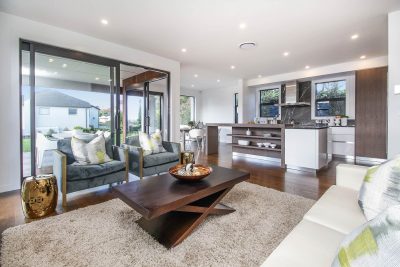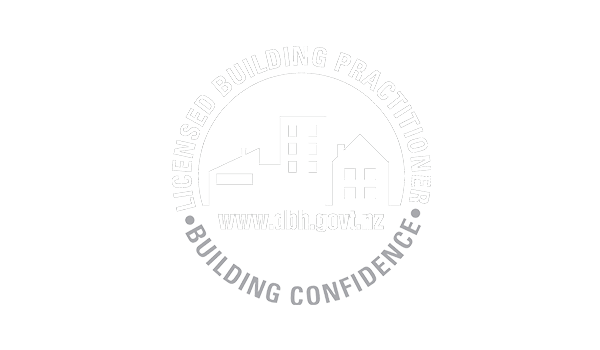Project Description
Bridge in the clouds
This large family home in an established city suburb features a large open entrance foyer with a bridge linking two halves of the upper level. The dwelling’s long narrow footprint and gable roof follows the shape of the site leading to a private outdoor living space.
Both open plan informal living rooms and separate lounges with higher ceilings provide volume and opportunities for the sun to warm and brighten the home. Generously-proportioned bedrooms all feature exclusive or shared ensuite bathrooms, and their location and elevation ensure wide views over the surrounding Auckland skyline.
The elongated upper gable roofs contrast in form with the canopy style lower roofs. A mix of plastered brick and vertical cedar cladding creates clean and warm exterior surfaces.

