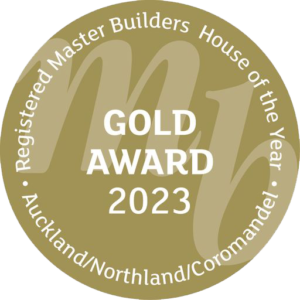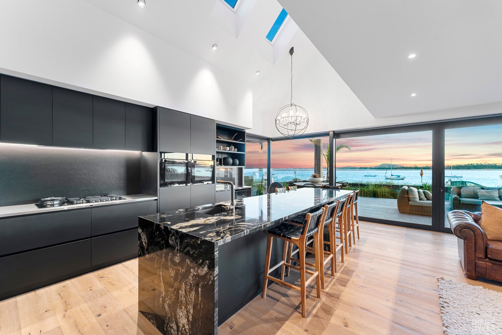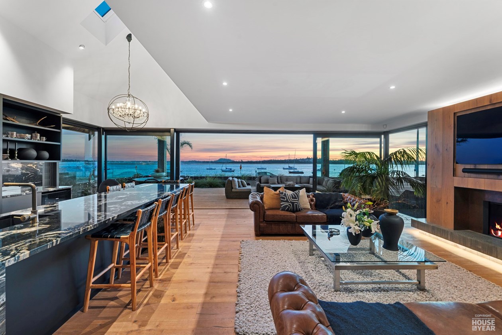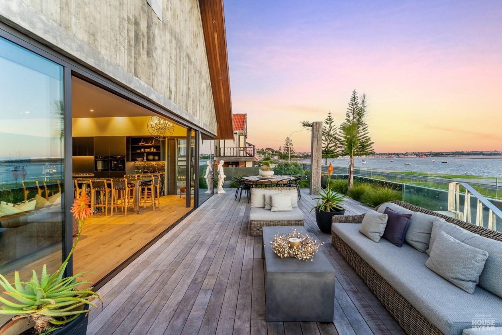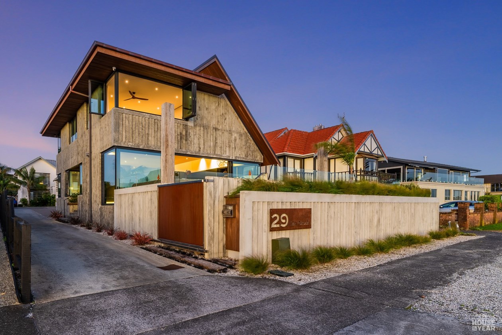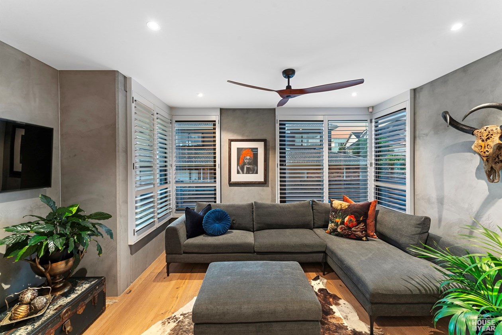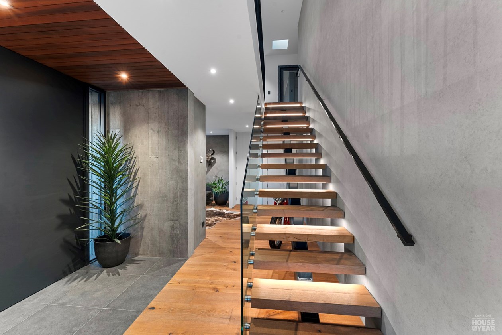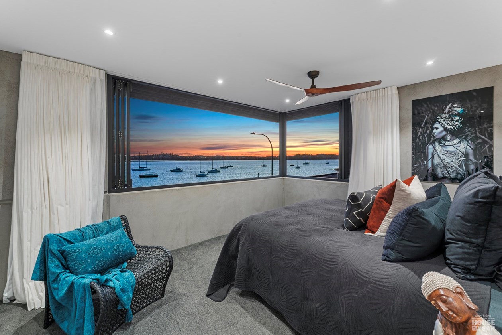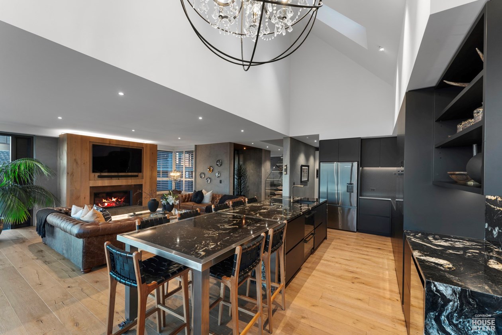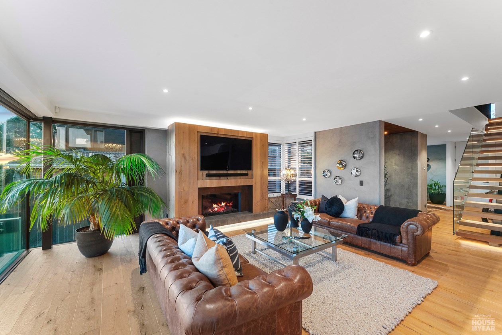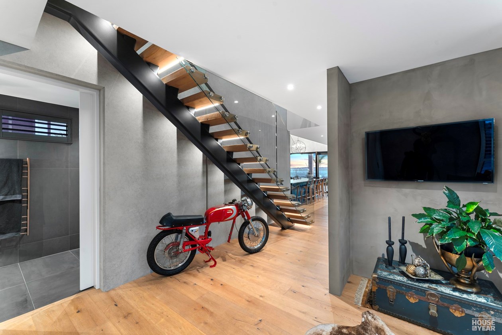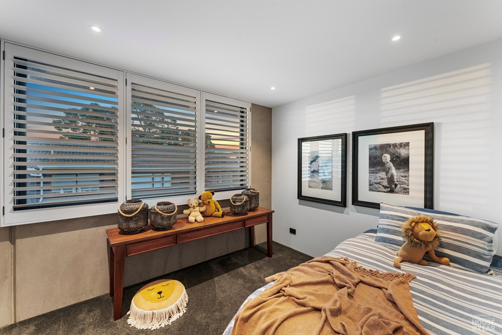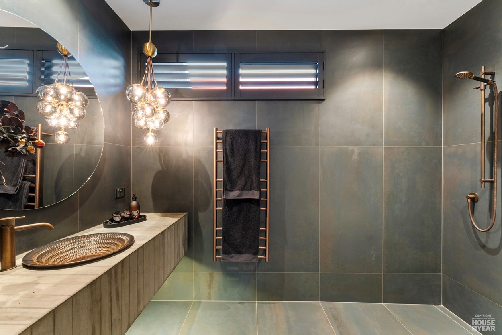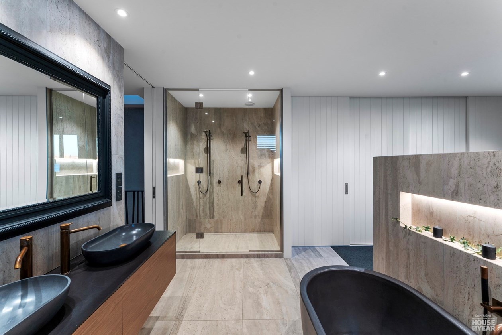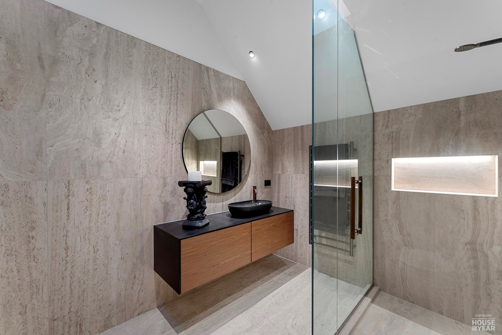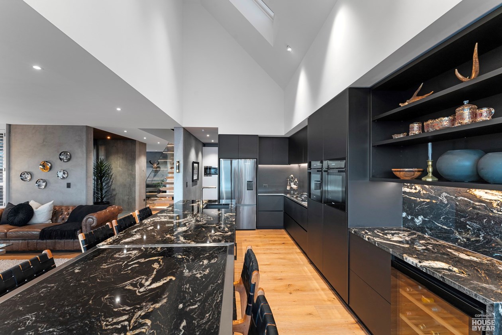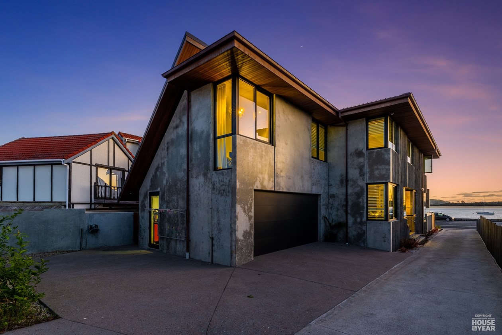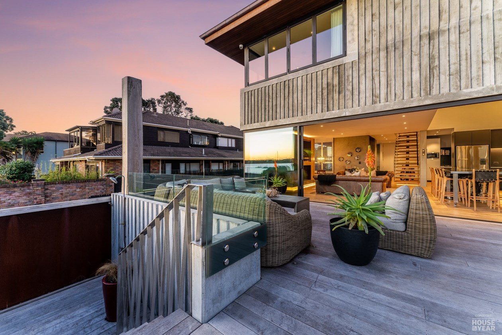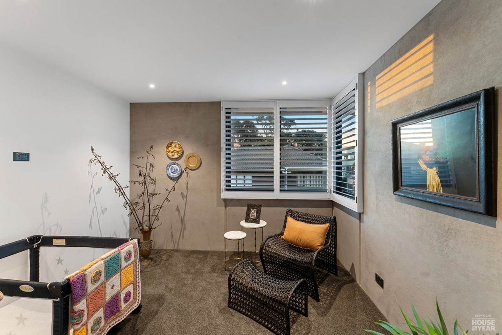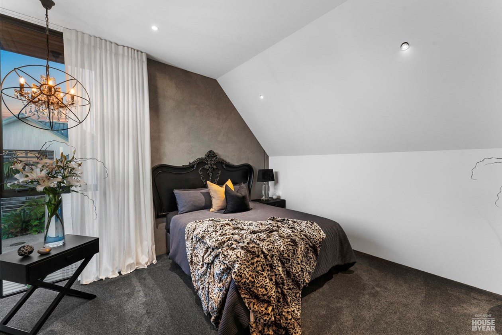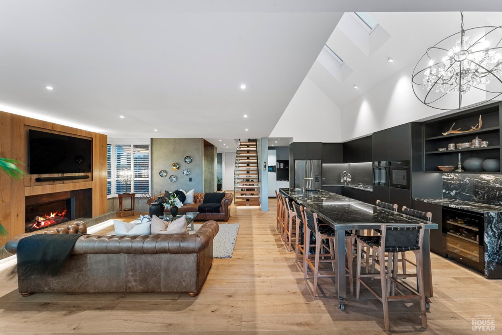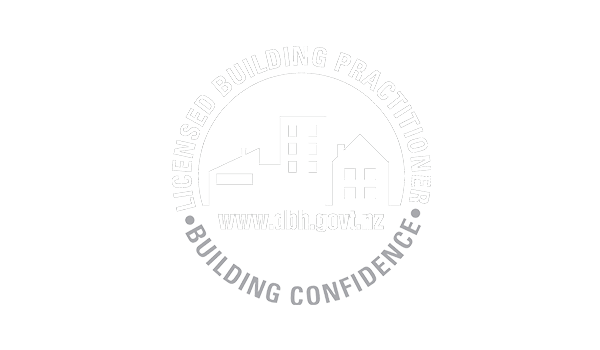Project Description
Beachside Paradise
A stone’s throw from the beach, this distinctive home combines striking forms, large glazing and durable materials to provide the base for a waterfront lifestyle.
Two roof planes sit atop the home; one steeply pitched plane that follows the height to boundary development control, juxtaposed by a low pitched roof over the remainder of the upper level. Large overhangs have also been employed to emphasis these forms.
Precast concrete panels form the structure and cladding on this home. The external weathered finishing of these panels is suited to, and will allow the home to live for decades within, the coastal environment.
Open plan living is located on the lower level connecting out to the outdoor living space and oriented towards the views beyond. Expansive glazing allows the view to be enjoyed throughout this space. A double height void above the kitchen highlights the steeply angled roof above and allows natural light to flood into this space. Private spaces of the home are nestled on the upper level, accessed by a feature staircase.


