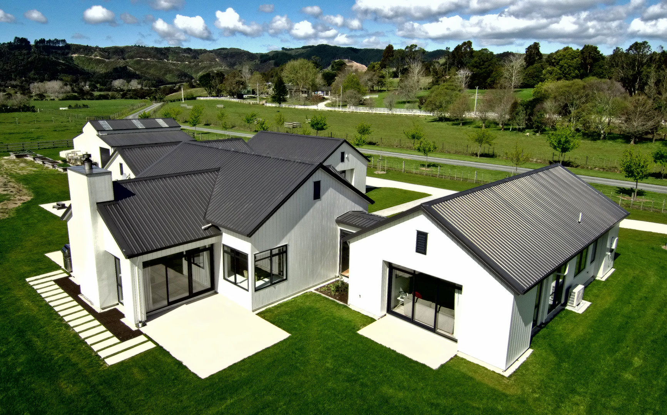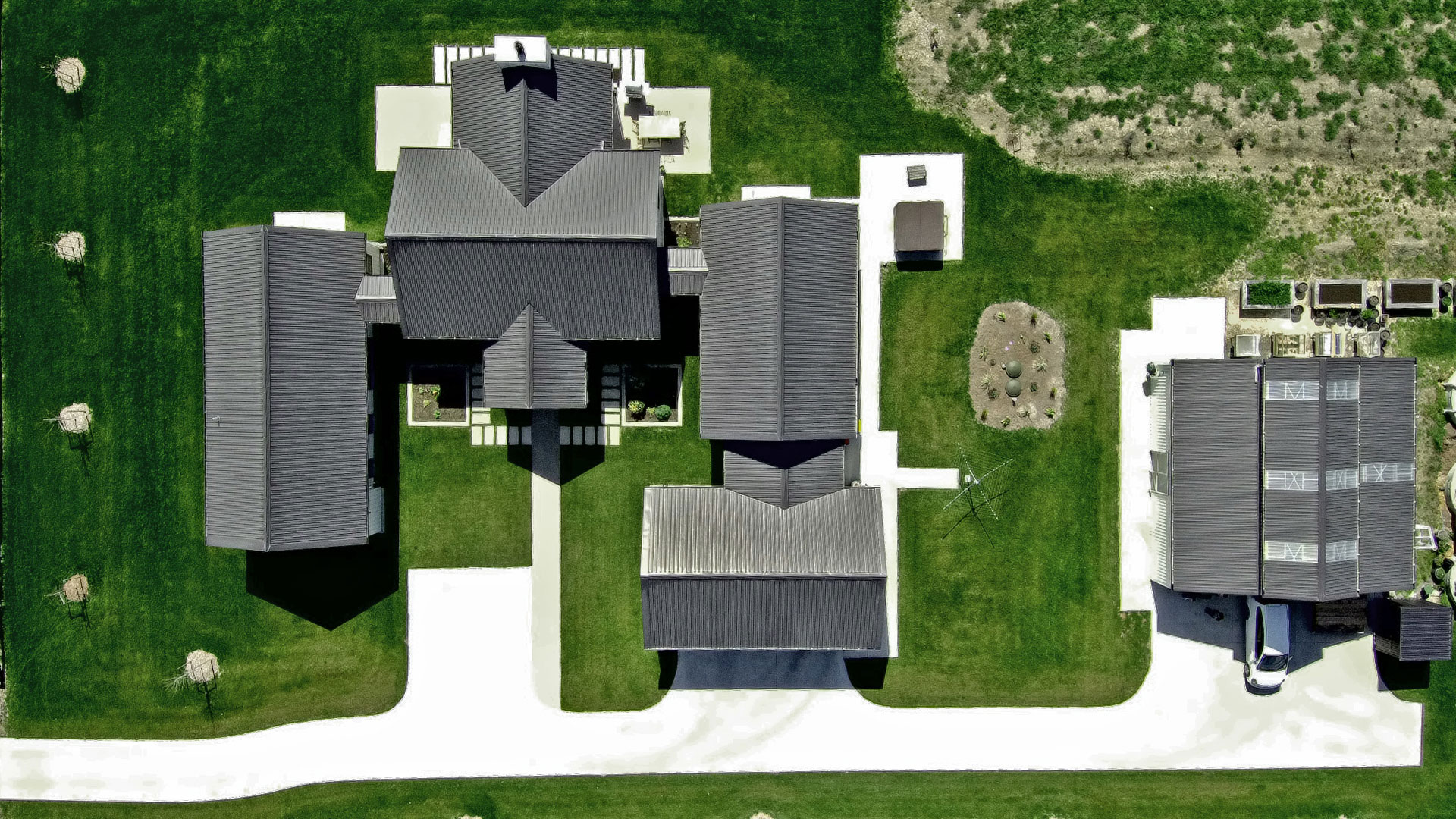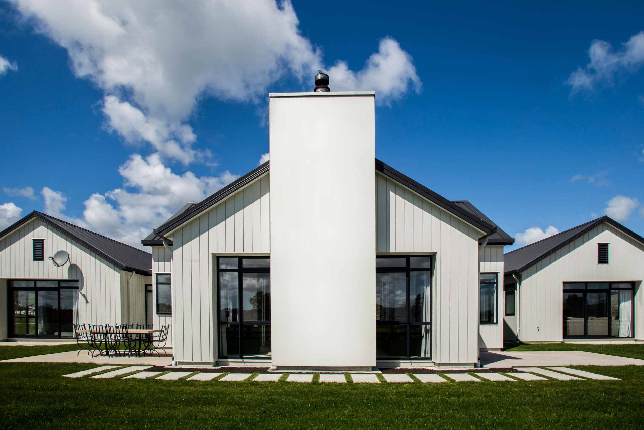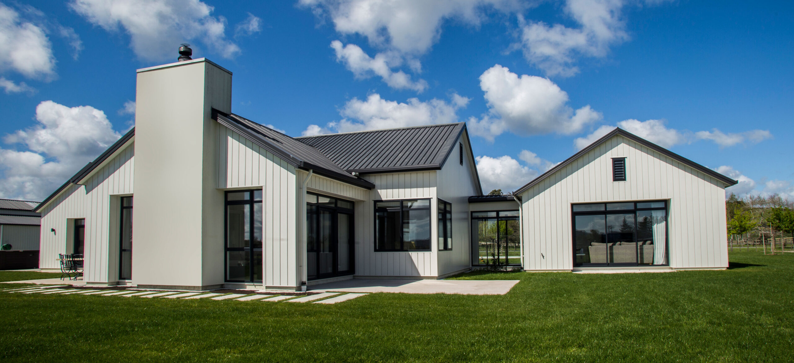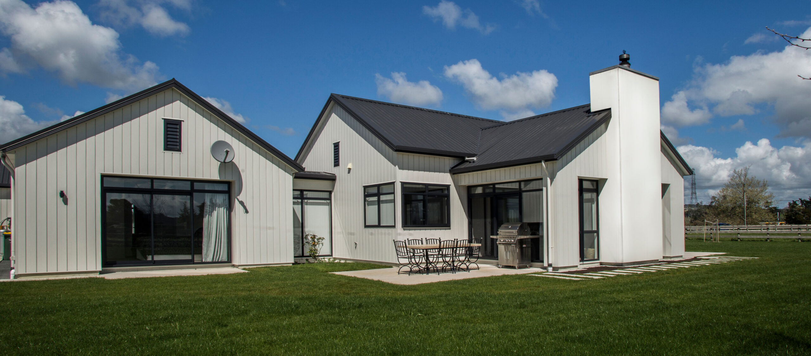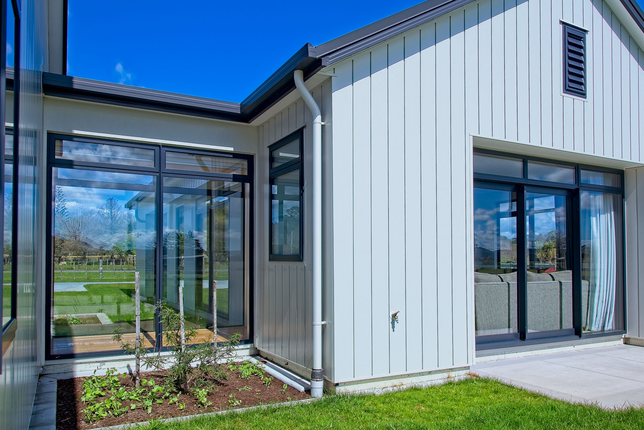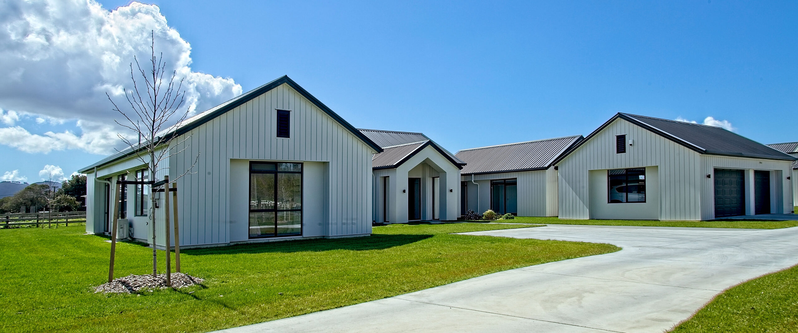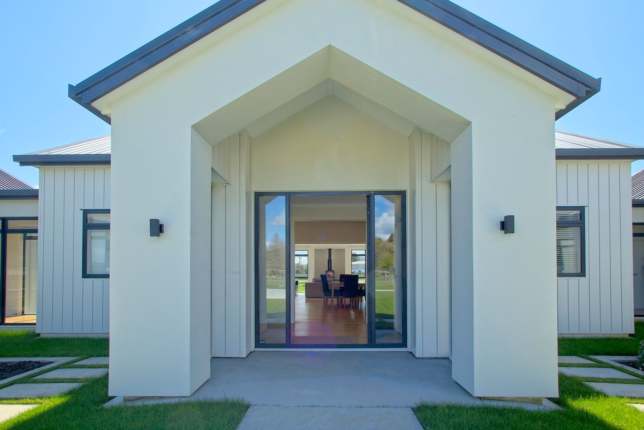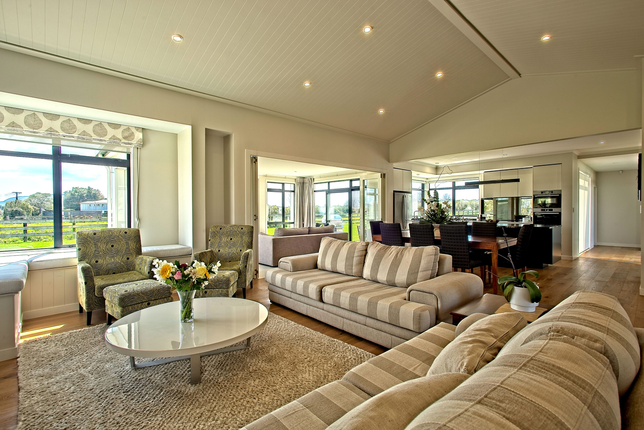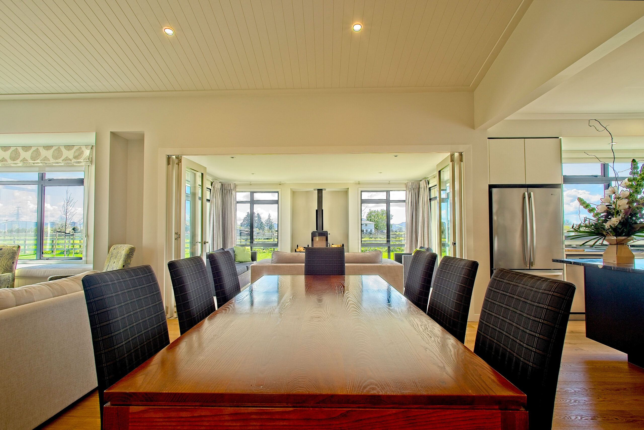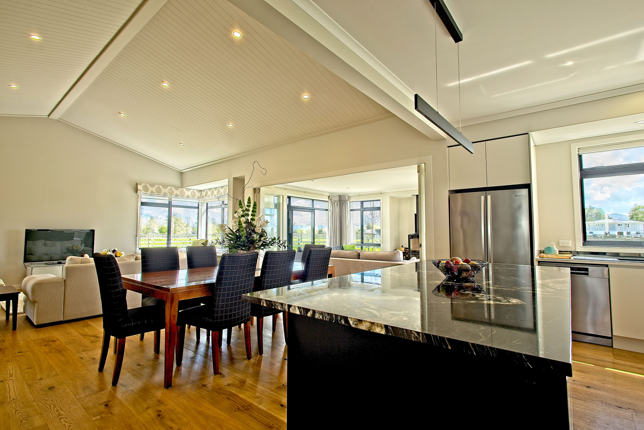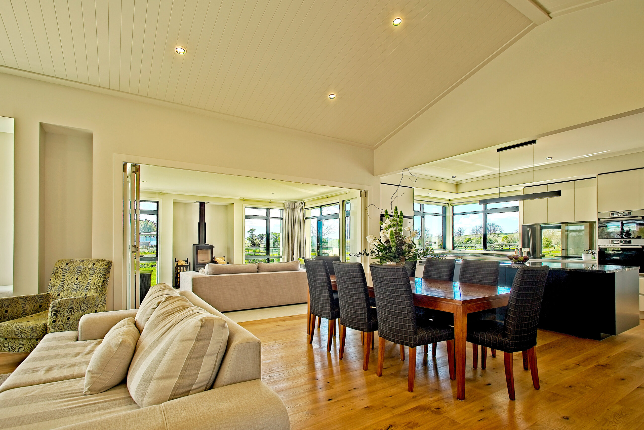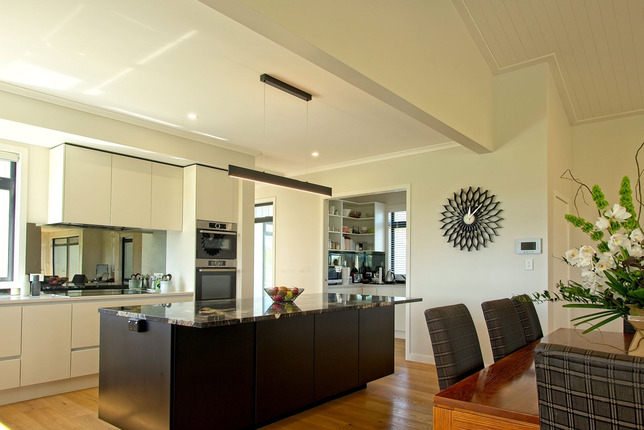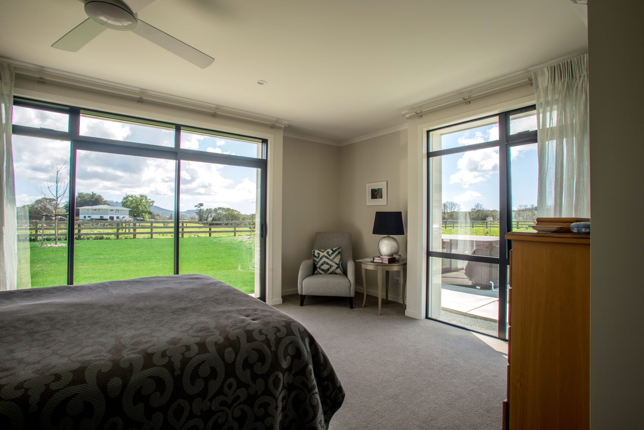Project Description
Gabled Pavilions
Situated in the rural setting of Clevedon, the large flat site was favourable for an expansive layout; the home is divided into different pavilions connected by glazed links. A central living pavilion is flanked by a master suite and garaging, with secondary bedrooms and separate living space on the opposing side. The configuration of the pavilions encompass the entry courtyard, providing good separation to private outdoor living spaces.
Gable roof forms with a generous pitch are utilised to accentuate each of the pavilions, while links between are low pitched and primarily transparent. Weatherboard and plastered claddings enclose the exterior walls, completed in a light colour. This is contrasted by the dark longrun colorsteel roofs and joinery



