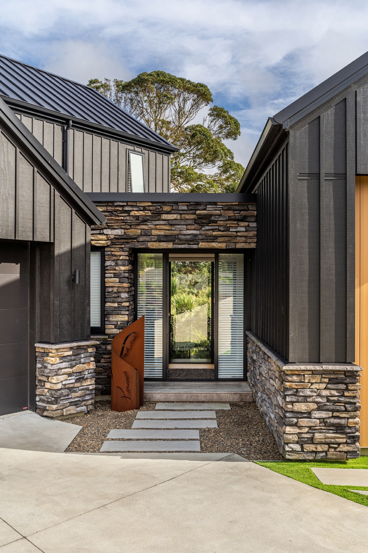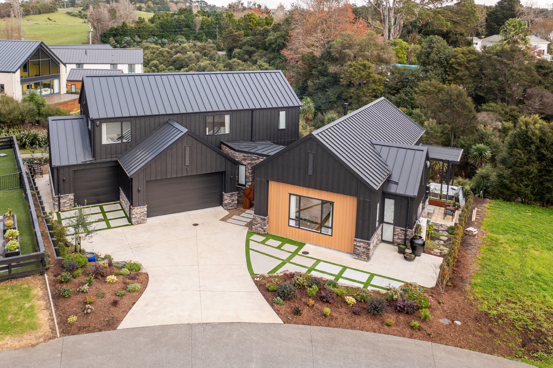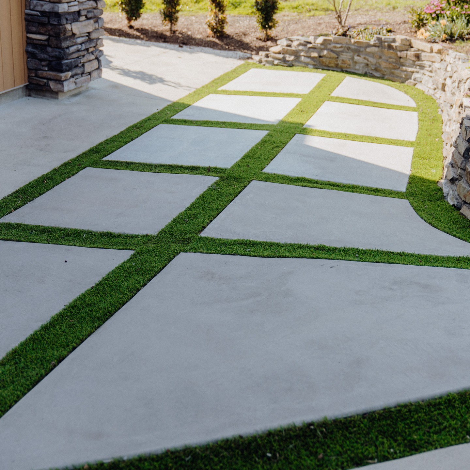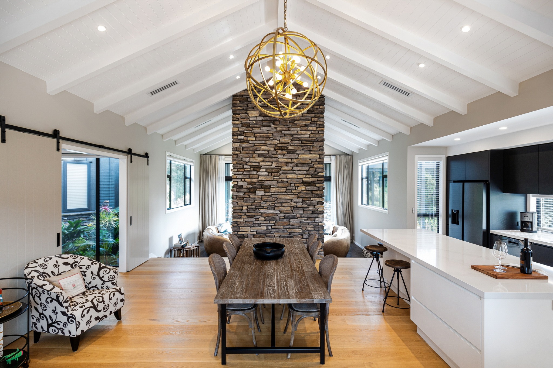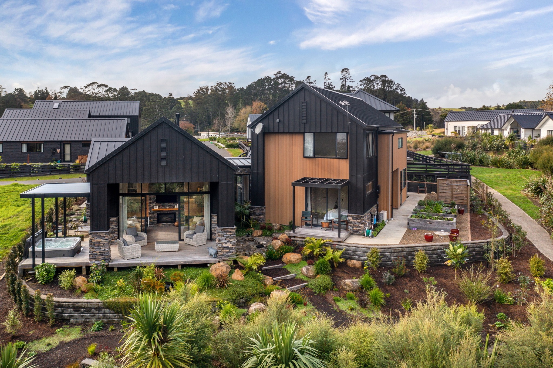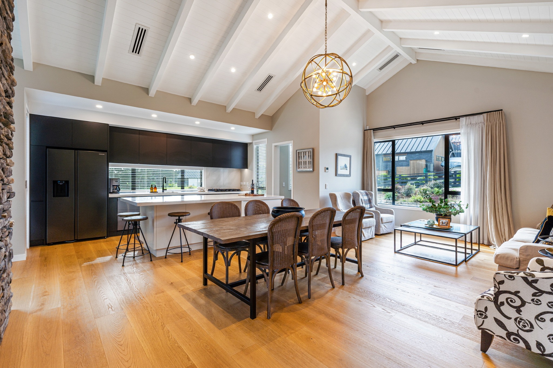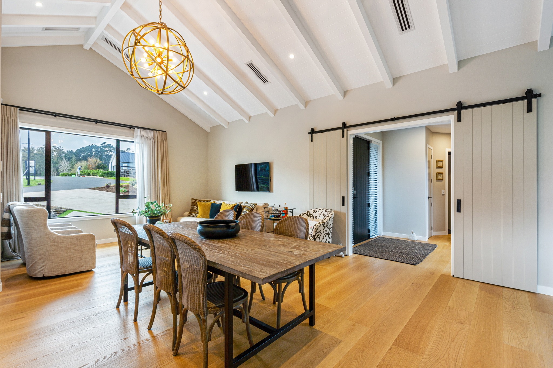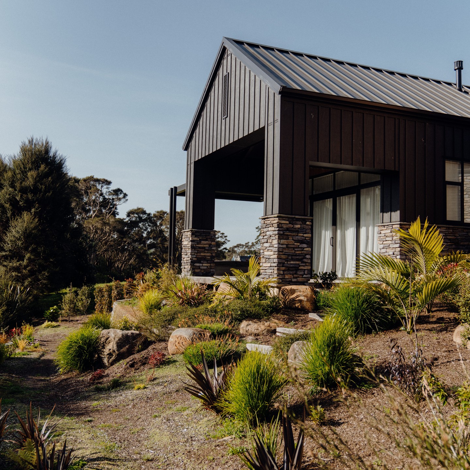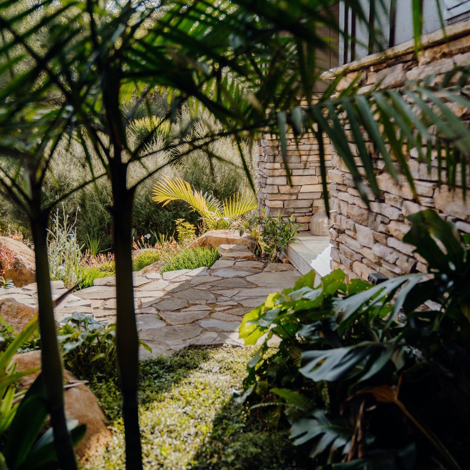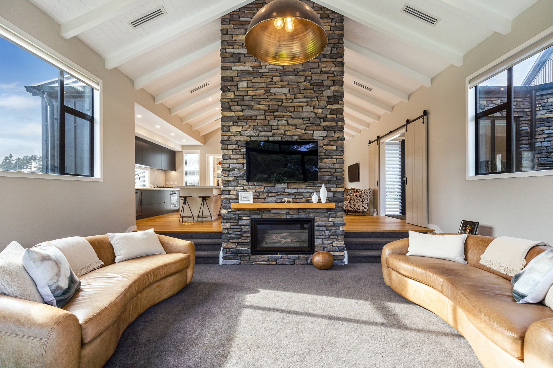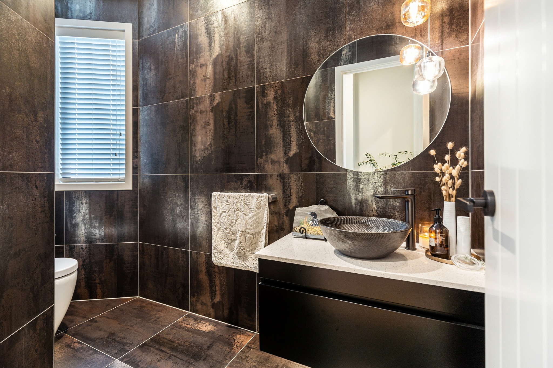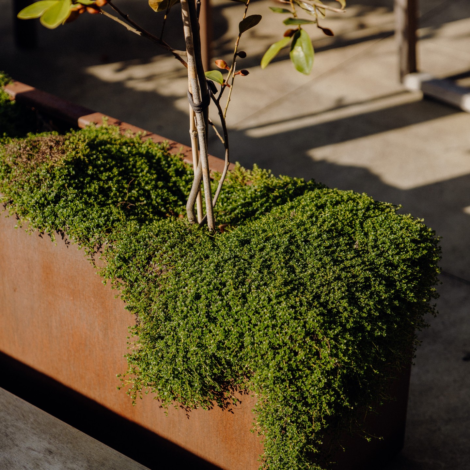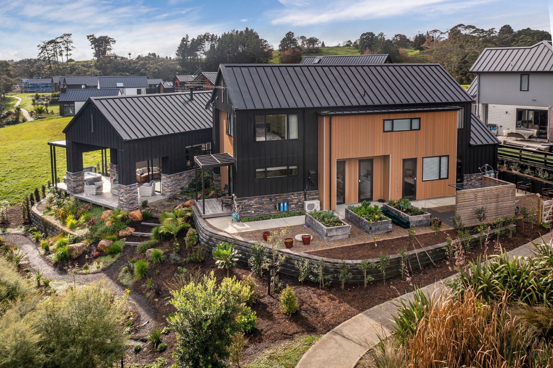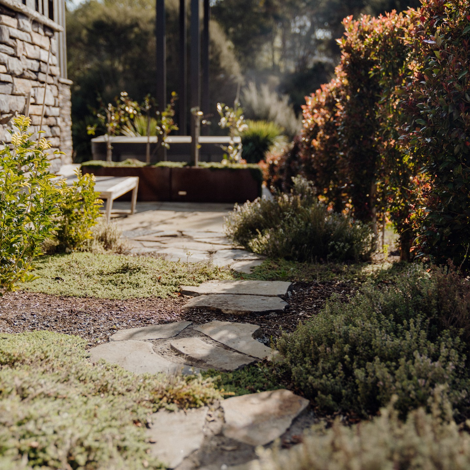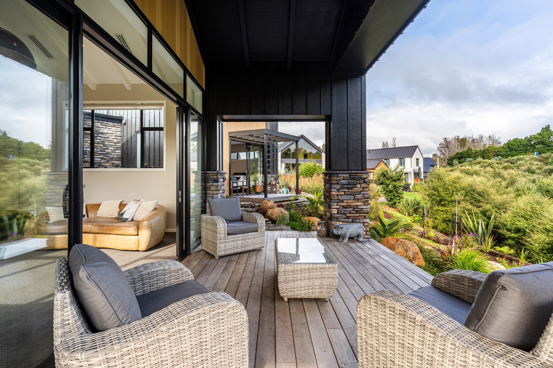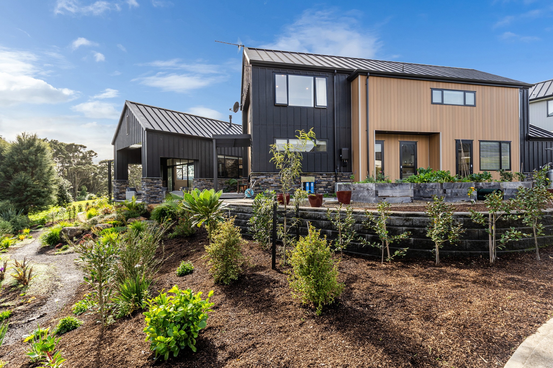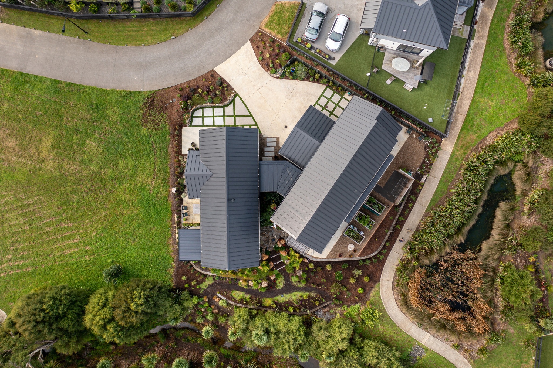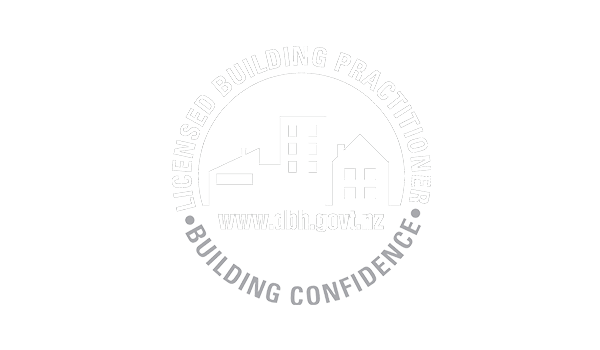Project Description
Tranquil Garden Retreat
The form of this modern home has been carefully considered in response to the irregular shape of the site (minimal street frontage and an expansive rear boundary), while primarily offering great opportunity for the home to interact with its landscaping. Cranked pavilion forms converge around an efficient driveway and access on the public side of the home and expand out towards the gardens on the private side of the home.
A single level living pavilion is located on the western side of the property. The main living spaces are characterised by the volume ceiling, split floor level, exposed rafters, and stone clad fireplace surround. The covered outdoor living space provides strong connection to, and an area to occupy and enjoy, the landscaped backyard with stream beyond. The extensive landscaping includes timber and keystone retaining walls that cater to the natural slope of the land, stone paths leading through the different areas, raised garden bed for vegetables and a wide range of flora.
A two level pavilion is situated on the eastern side of the property connecting to the living pavilion by the entry link. This pavilion accommodates the private spaces of the home – bedrooms, bathroom, garaging, workshop.



