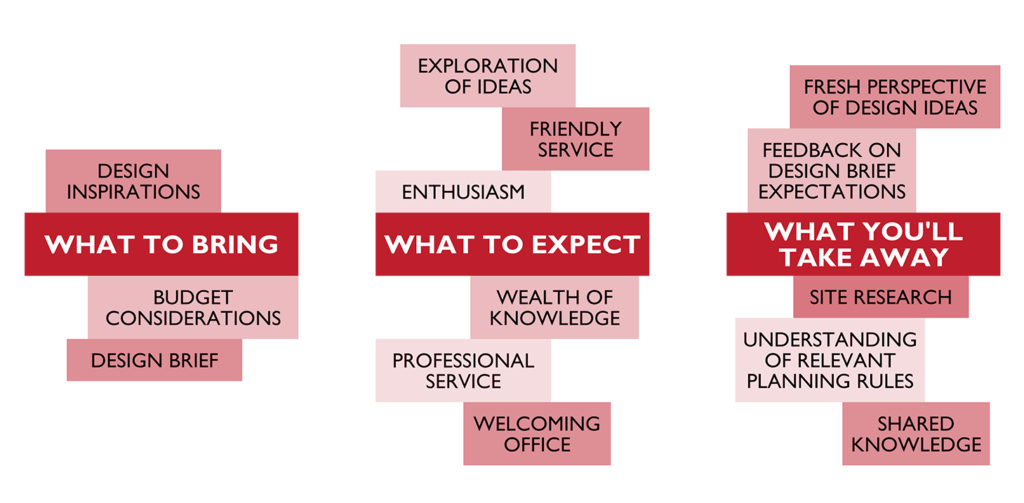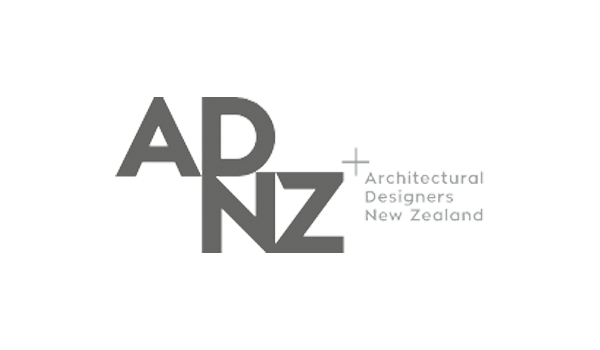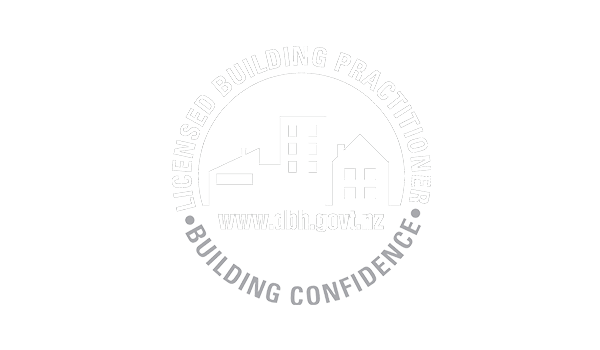Our projects include
New Homes – Duplex Homes – Terraced Homes – Multi-level Apartments – Large Country Estates – Low-cost Housing
Our clients include
Over the last 17 years, Mia Casa Architecture has undertaken work for a wide variety of clients.
Over the last 17 years, Mia Casa Architecture has undertaken work for a wide variety of clients.
Designing your home is an exciting, but possibly daunting project. Let Mia Casa Architecture guide you through the steps to your future home.
1 – INITIAL CONSULTATION
Free, no-obligation meeting to discuss the design possibilities of your site and what you would like in a new home. We present our research of your site, summarise development controls / planning rules that apply to your site, the potential of the site (views, orientations) and talk through the design brief for your new home.

2 – SERVICES PROPOSAL
Following the initial consultation meeting, we will prepare a services proposal for your project. This formally outlines the services we can provide for you, our fees and terms of engagement.

3 – CONCEPT DESIGN
Once formally engaged we prepare the concept design that draws from discussions and design brief obtained in the initial consultation. In this stage of design we focus on room association of the home, and its bulk and location on the site through a range of 2D drawing views. We encourage client interaction through this stage, as this is the most crucial time for input and feedback.

4 – DEVELOPED DESIGN
Building on the concept, we then progress to the developed design. This stage incorporates feedback from the concept, layers on additional information of the building’s element, adds colour to the design and can include 3D rendered views of the design. Continued client input and feedback through this stage helps to further refine the design of your new home. Now is a good time to start discussing with building contractors for initial cost indications.

5 – DETAILED DOCUMENTATION
Once a design has been finalised we will progress to the working drawings stage. This is where we prepare the technical drawings that demonstrate to council and builders how the home will be built. We coordinate with consultants on your behalf as required for the project – this can include structural engineer, geotechnical engineer, stormwater / wastewater specialist. With a greater level of detail included in this drawing set, more detailed cost indications can be prepared.

6 – CONSENTING
At the completion of the working drawing stage, these highly-detailed drawings and supporting documents are submitted for building consent with the local council authority. We handle liaising with council in submitting, processing and approval of building consent applications. Where planning non-compliance(s) exist in a design, we can prepare the resource consent application and also manage the application through the consenting process. If more significant non-compliances are involved, we will seek to engage a planner on your behalf.

7 – CONSTRUCTION
Following approval of resource and building consent applications the home will then be ready to commence construction. We are available to answer any onsite queries and provide additional consultation, design or documentation as required.
ADNZ Member
Lothar van Middelaar is a Professional Member of the Architectural Designers of New Zealand. The ADNZ is a professional body of architectural designers who have had their skills rigorously assessed. ADNZ members must hold recognised professional qualifications, undertake continued professional development, have professional indemnity insurance and meet stringent competency standards and ethics.
Licensed Building Practitioner
In 2007 the New Zealand Department of Housing and Building brought in the Licensed Building Practitioner Scheme. This is to ensure that the design and construction of all buildings in New Zealand is being done by those technically competent in their licensed field. Lothar has been a Licensed Building Practitioner since 2008. This license became mandatory from 1 March, 2012.




